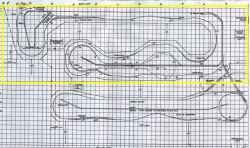 |
The Plan Dave
Spakousky's
drawing of the lower level of the permanent layout. The area in
the
yellow rectangle is currently under construction. A loop of
modules
occupies the space along the south wall of the clubhouse.
(Note:
The top of this drawing is north; left is west, and so
forth.)
After the area in the rectangle is up and running, the modules will be
stored and the bottom third of the layout will be built. |
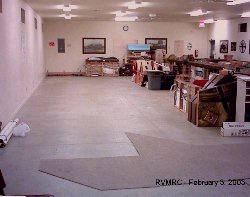 |
February
3, 2003 In preparation for construction of the new layout,
the
modular layout has been downsized to just a loop and moved up against
the
South wall creating a rather large empty area. Other modules and
items that were under the modules temporarily have been shoved up
against
the modules. These will be moved out before the first April open
house. This will be the last time this much empty floor space
will
be seen!. |
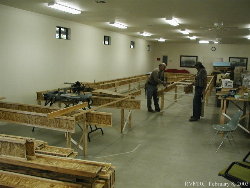 |
February 8, 2003
This
may be the first model railroad to use BCI's for benchwork. BCI's
or engineered wood I beams offer superior strength, easy of assembly
and
stability. The Boise Corporation (formerly Boise-Cascade) donated
a lot of mis-cut BCI's which got our layout off to a flying
start.
We consider this method of construction as "Next Generation L
Girder".
The work shown here and in the next picture below was accomplished in a
single day. |
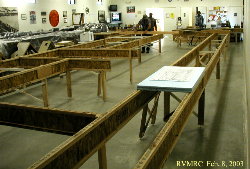 |
This view from the north
east corner
of the layout shows the 10' spacing of the legs. Yet, design load
for this layout is forty pounds per square foot -- the same as for
residential
construction. |
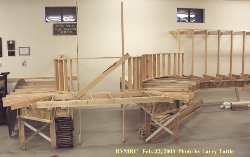 |
February 22, 2003
The
progress of two more Saturdays plus a couple evenings is
substantial.
Most of the 1 x 4 joists and much of the backdrop have been
installed.
The Medford Corporation (Medco) saw mill complex will be modeled on the
lower level at the left. on a level just above the shorter
backdrop
wall, dead center in the picture, will be Cascade Summit, the highest
point
of the P&E main line. |
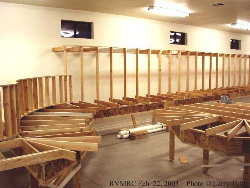 |
A look up the walkway
between the
north section and the middle peninsula. The taller backdrop will
hide access to a pair of hidden return tracks as well as a wiring
gutter.
Crater (Medford) yard will be built on the lower level along the
straight
section of the north section (middle of the picture). |
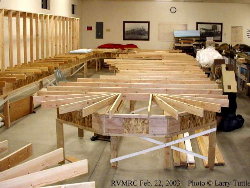 |
The middle peninsula takes
shape with
joists fanning out from curvature centers. |
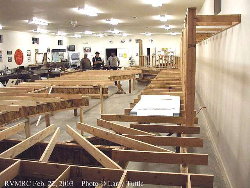 |
An updated view from the
northeast
corner. Crater yard will be on the straight section beyond the
light
blue foam board. The short joist extensions on the back side of
the
backdrop will support the Siskiyou Line -- one of the two hidden
lines. |
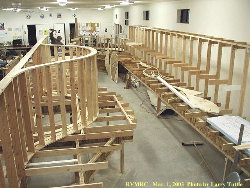 |
March 1, 2003
Aerial
view of the curved and straight backdrops which divide the center
peninsula.
The joists jutting out from the backdrop on the right will support the
main line as it climbs to Cascade Summit (center, near the top of this
picture). |
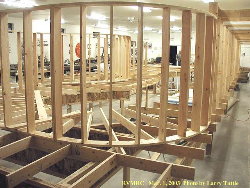 |
Yet another shot from the
northeast
corner looking through the curved backdrop. The Siskiyou Line
will
branch out into a staging yard built on the back side of this backdrop. |
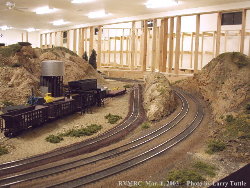 |
Taken from the east end of
the modular
layout and looking at the south side of the backdrop of the center
peninsula.
Trains can still be run on the modules. Our goal is to have at
least
a loop of track in operation on the permanent layout in time for the
first
Public Run Day at the Medford Railroad Park on April 13, 2003. |

