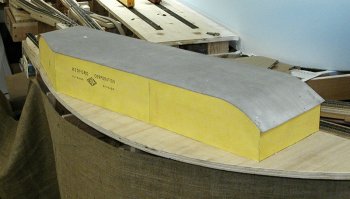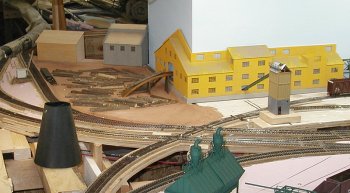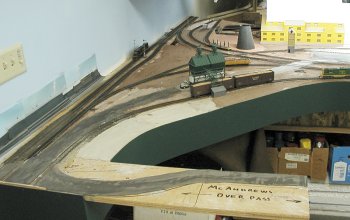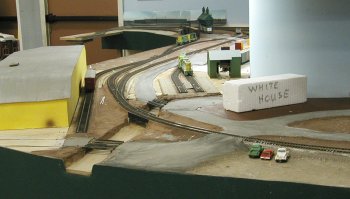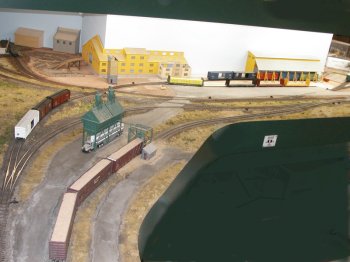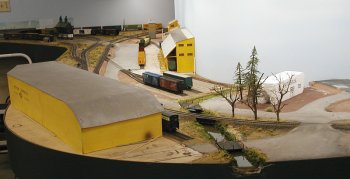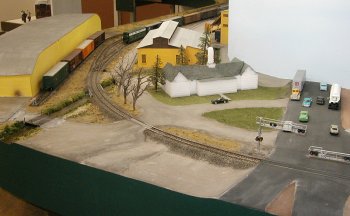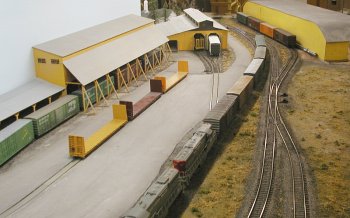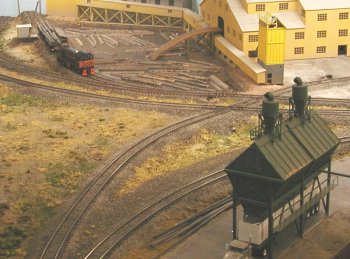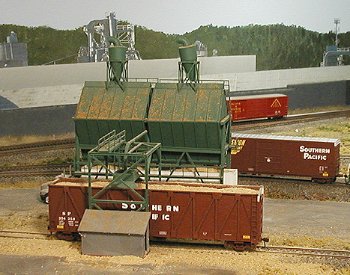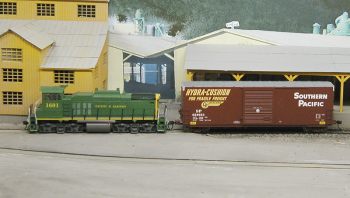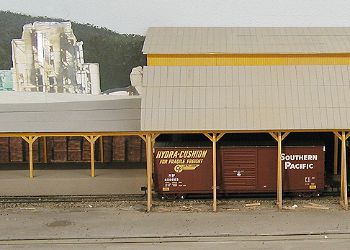The Permanent HO Model Railroad
of the
Rogue Valley Model Railroad Club
Medco
The Medford Corporation Sawmill Complex circa 1989
The model year for our Pacific & Eastern is 1989, the last full year the Medford Corporation fully operated its huge sawmill and plywood plant in Medford, Oregon. The complex was dismantled shortly afterwards and now Oregon Highway 238 runs right through the middle of what was once the main mill building.
Several challenges presented themselves as we contemplated building Medco. In 2003 when the track was laid, we considered a more generic version of the mill complex with a few signature buildings and a lot of free lancing. The farther we progressed into the project, however, the more we felt we needed to be as faithful as possible to the original. Then there's the matter of available space. Modeling the entire complex in HO would have required most of the layout room. We settled for about 6% of the real estate Medco once occupied. If we wanted some of the major buildings, clearly we were going to have to accept compromises on the location of those structures. So, we elected to take license to move things around a bit while trying to model the look and feel of major components of the mill.
There are a number of historical photos of Medco taken from the 30's through the 70's. Medford Corporation: A History by Jeffery LaLande and boxes of photos from the Southern Oregon Historical Society are proving invaluable as we learn about and build Medco. The trouble is, the more we study these pictures, the more we see that we can model and the more scratch building it will take. This is a far cry from gluing up a few kits and calling it a mill.
To help gain a sense of perspective of what Medco once was, what the land is now, and what we're trying to model, consider the overlay map of the area below.
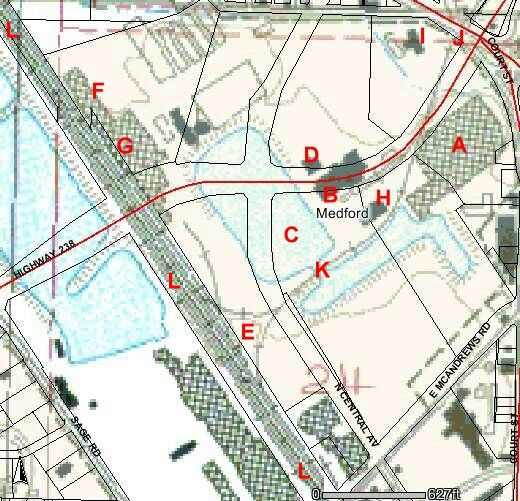 |
A Plywood mill, built
in 1960; it was a massive yellow structure that faced the Big
Y. It stood across Court St. from the Mall. B Original, main saw building of Owen Oregon Lumber. Note that today when leave Crater Lake Highway and head towards Jacksonville, you cross over the site of this building. C Mill pond D The power house. Not shown on this map is the hog fuel building next to it. E The wye where first the original Pacific & Eastern and later the Medco Railroad connected with Southern Pacific's Siskiyou Line (L). F Alternately called the Shipping Shed or and Crane Shed. G A Lumber Shed, though it appears as part of a larger complex of buildings on this map. H The railroad engine house and shops. It also housed shops for the mill. I The "White House." Medco's corporate headquarters building. J The railroad crossing of North Pacific Hwy. After the railroad stopped running, the Medco Haul Road crossed here. K The log dump where log cars were unloaded into the pond. L The Southern Pacific Siskiyou Line (now CORP). |
